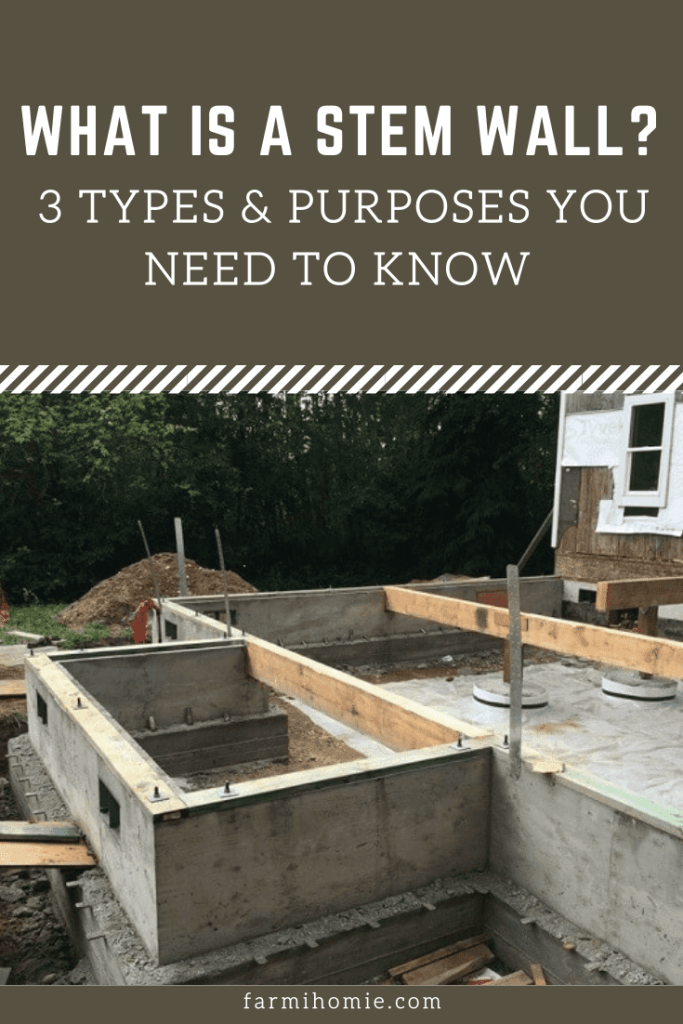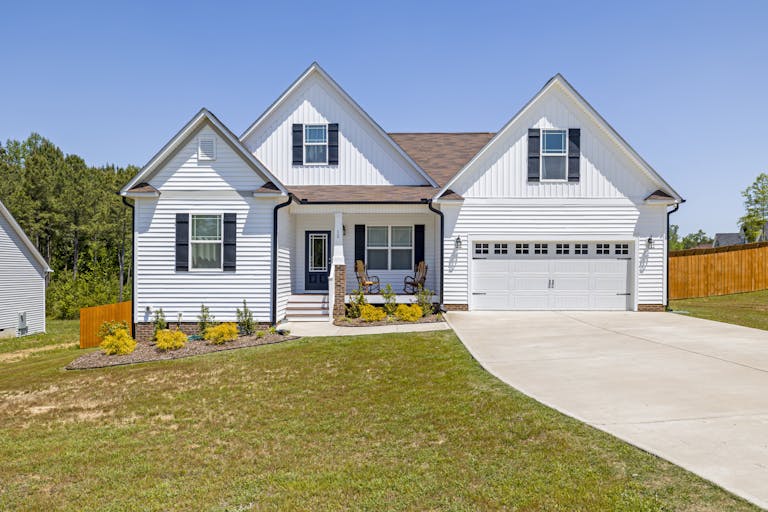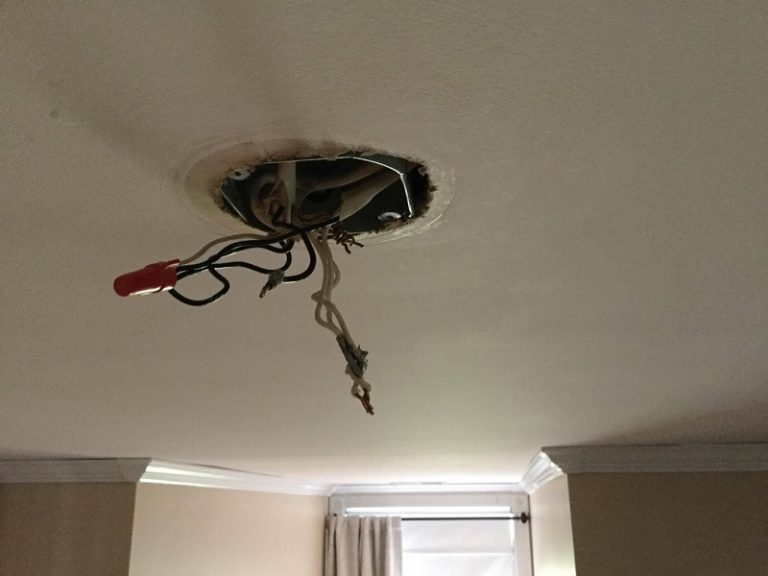What Is A Stem Wall? 3 Types & Purposes You Need To Know
Every person needs a solid house. Otherwise, natural disasters can ruin their home sweet home. However, not everyone knows about one of the most important elements in a house: Stem walls.
If a house is a tree, then stem walls are its roots. Here we are to help you find out: What are stem walls? And how to build firm stem walls?
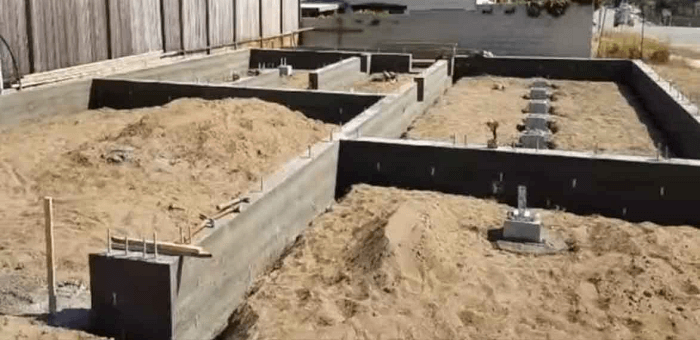
Definition Of Stem Walls
Stem walls are one of the common structures that connect the foundation of a building to its walls. Normally, these walls are quite short, approximately a few centimeters, and made of concrete and steel.
They are used for houses with crawl spaces, both vented and unvented. Many architects choose to build stem walls for houses in areas where earthquakes happen frequently.
That is why they have to be constructed carefully, or else the building might run the risk of collapsing.
Stem Wall Construction
Stem walls are often built with masonry, also called cinder blocks, or concrete since it has greater integral strength. However, other architects may take pressure-treated woods as another option to save money and effort, or in some cases when concrete is not available.
Maybe you are also finding 7 Useful Excavation Tips in Preparation for Your New Home
While there are different ways to build stem wall, they often follow the same process:
1. Clear the site
Remove plants and other rubbles, also other stumps. Make sure to inform the local authorities if you want to remove any trees in the area.
2. Compact the subgrade
To get soil with a suitable density and uniform for your building, use a plate compactor and add gravel to the soil. If the construction site is too big for the plate compactor, consider using a roller.
3. Pour the footing
The concrete base for the stem walls should be at least 30cm below the line of undisturbed soil. It should also be a minimum of 30cm below the frost line or at least protected by frost.
Their width should be 30cm or more. Still, the exact measure of the footing depends on different types of soil.
If your building is on a material having high LBV (load-bearing value), your footing can be smaller than one on material with low LBV.
4. Install the stem walls
The stem walls made of concrete are sometimes called two-pour structures as you need to pour two times – the first one for the footing and another for the stem walls. When building stem walls, especially in earthquake-prone areas, you should use vertical bars so the walls can not slide off.
After the stem walls are built, architects can attach a sill plate, the structural base of the house’s frame, to stem walls with anchor bolts.
Here is a brief of how stem walls are formed:
3 Types Of Stem Walls
Although stem walls are suitable for a variety of house structures, there are different types of them for you to choose from in different situations.
Masonry stem walls
The most typical structure for enclosed crawl-space construction, vented or not, are masonry stem walls.
In any regions or climates, the necessary construction technique for this does not vary much. One disadvantage is that this type of stem wall requires using more construction labor than other options. Besides, at the foundation stage, it also needs more checking and visiting.
Wood stem walls
By replacing masonry with pressure-treated wood, this option reduces the demand for time and money.
Wood stem walls suit best with vented crawl-space constructions, but some also use them for closed conditioned/semi-conditioned ones. However, if you want to build your house with this type of stem wall, you should pay attention to the specifications and details along with optional vapor retarders.
Concrete stem walls
If your house is in a high-wind or storm-prone area, then this is the best option since concrete stem walls offer high integral strength.
Still, this type is a complex structure, requiring a lot of effort and attention to make sure the cement is well-poured. Otherwise, it may end up with voids or “honeycombs”, which happens when part of the foundation starts to deteriorate.
3 Purposes Of Stem Walls
There must be reasons and purposes why stem walls are popular among architects. Here is some we have already listed for you:
Stem walls keep the house together
As pointed out above, stem walls are made of concrete and steel so that they act like a root that keeps the house tied to the ground.
Precisely, they transmit the weight of the house to the footing, usually a spread footing with a wider bottom section. Then, that weight is distributed over a larger area, preventing the house from collapsing by its own weight.
Stem walls prevent structure damage
Houses in areas with lots of natural disasters always need special treatments, and stem walls are one of those. For example, in areas prone to floods and storms, a house with correctly-constructed stem walls has a better chance to remain structurally sound as the water moves around the structure, not penetrating it.
If the stem walls are poorly executed, the water can lift the foundation, making the house easier to be destroyed by storms. As time passes, the building will be cracking and eventually sinking.
Read more: How to Easily Install Cement Pavers
Stem walls level up house appearance
Based on different grounds, stem walls can make your house look more beautiful. By raising the base of the building, it helps the vertical walls avoid deterioration by exposure to ground moisture or insects. Moreover, if your house is built on a slope, stem walls are a plus since you can adjust its height depending on the ground elevation at different points.
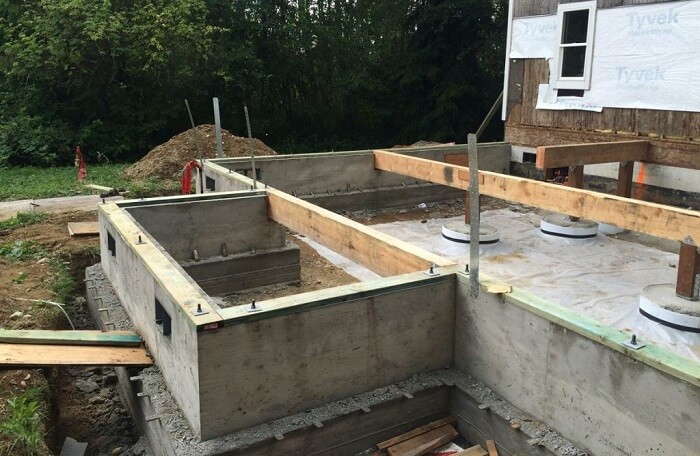
FAQs
What is the difference between stem walls and monolithic foundations?
Stem walls:
- Multi-part construction, common is the two-pour structure: the first one for the footing, another one for the stem walls
- Require time, effort, and lots of care
- Common in areas that are prone to natural disasters
- Sound structure in any areas
Monolithic foundation:
- One single pour of concrete
- Less expensive and quicker to construct
- Common in tropical areas
- Easy to crack if the ground is not compacted enough
What is the main purpose of the stem walls?
Stem walls are built to connect the foundation of the house to its wall. By doing that, they transfer the weight of the house to the footing, making it not collapse under its own weight. Moreover, in areas that floods frequently happen, stem walls can also prevent the house from deteriorating in water.
How thick are stem walls?
The thickness of stem walls varies according to different areas and different house’s foundations. However, normally, with a crawl-space foundation, 19-centimeter is the minimum thickness required for a short concrete stem wall.
Read more: How to Install Chain-Link Fence on Uneven Ground
How much do stem walls cost?
Compared with other house structures, stem walls require lots of effort, and money, depending on which foundation you choose. But most of the time, the price ranges from $7,000$ to $21,000.
How deep should stem walls be?
The depth of the stem walls is according to the depth of its footing, which should be 30cm below the line of undisturbed soil at least. Also, it should be protected by frost, or better, 30cm below the frost line or more.
